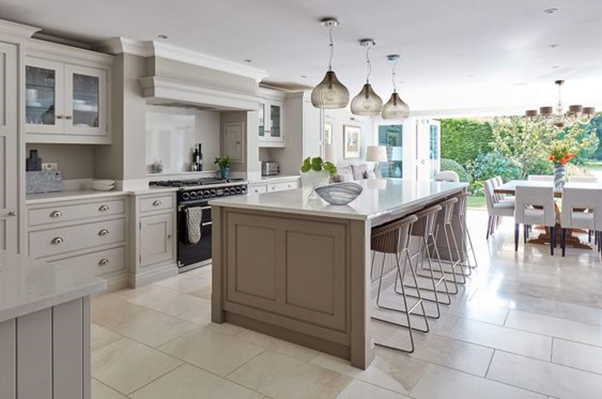A kitchen is the center of the house that is probably one of the busiest spots with high traffic flow. As the hub, it’s perfectly understandable to add another feature that can make it more functional and comfortable for everyone. It’s because it’s a place not only for cooking but also for dining, socializing, and even finishing your assignments or your little ones. Therefore, you would want to add a feature that can become the centerpiece in it and it’s a kitchen island!
If you are planning to remodel your kitchen and adding an island, our divesanddollar.com team have prepared some quick and easy tips before you decide to buy one!
1. Know Your Kitchen Shape
As you may have known that not all floor plans can accommodate a kitchen island, for example, a galley or peninsula kitchens. It’s because these kitchen plans are narrow and made of two parallel work areas centered around an aisle of floor space. Adding a kitchen island will only make it feels more stuffy because there is not much space to walk around. Otherwise, a U-shaped or L-shaped kitchen is usually suitable to have an island to create more additional and functional work stations.
2. Get a Perfect Island Size
A kitchen island indeed consumes space so you have to make sure its size carefully. An island should be 4 feet (121 cm) long and a little more than 2 feet (60 cm) deep minimum. Also, it should have 3 to 4 feet (91 to 121 cm) of space around all sides to accommodate foot traffic. Meanwhile, homeowners who have an open plan concept for their kitchen that faces a living room and dining room, it’s also important to choose the right size so it doesn’t enhance the narrowness of the area.
3. Focus On Your Purpose
Depends on your regular cooking activities, the height, additional storage, and material of the kitchen also varies. If your purpose of adding an island is for food prep, a butcher block countertop is a perfect choice which is also good for chopping. If you only use the island to arrange and display the ingredients you will cook, a stylish top with marble, recycled glass or granite is the best suit. Meanwhile, if you use it for cooking, heat-resistant top materials like tiles, stainless steel, stone, and metal are good ones to put hot pans.
If you would also want to make it as an informal dining spot, again, you have to get the correct size so you can choose the perfect chairs and stools. You have to think carefully about the space between the countertop and the seats so it won’t touch the knees. A 2 to 2.5 feet (71 to 76 cm) counter works best with a chair, a standard 3 feet (91 cm) counter is served best by a low stool. Meanwhile, a 3.5 to 4 feet (106 to 121 cm) counter requires a bar stool.
4. Keep It Bright and Illuminate
Lighting is indeed an important part to make any area look more stunning so it would be better to add a lighting fixture that focuses on the island. You can always install a simple lighting fixture like pendants or recessed lights that are quite easy to install for you who have standard ceilings.
We hope that these tips can give you quick inspirations to choose a perfect kitchen island. Though you don’t always have to have an island in your kitchen, it’s also a great investment to make your kitchen looks more attractive!



Be the first to comment on "Easy Tips How To Choose the Perfect Kitchen Islands"