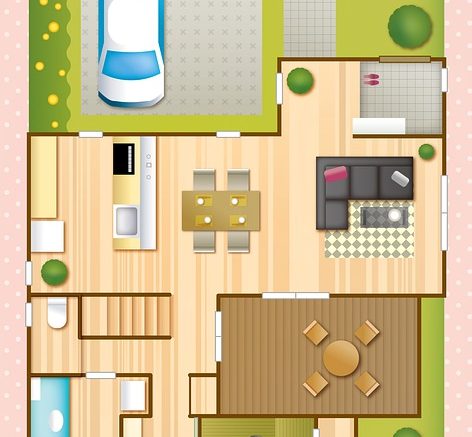One of the most important issues facing WA home builders is choosing the right floor plan. There are certainly lots of other very important things to consider when building a home – such as the location, the style of home you want and the fixtures, fittings and furniture that will bring it all together – but the floorplan will have the biggest impact on your day-to-day life in your home.
You need to remember that you’ll be living in this space for years to come, so it really pays to spend some extra time and effort in the early stages to get a floor plan that works for you, your lifestyle and your family.
A good floor plan can enhance your life by maximising space, light and airflow while simultaneously creating a natural flow between rooms. Conversely, a bad floor plan can make your home feel cramped, stuffy, dark and uninviting.
Even worse than that, a bad floor plan can negatively affect the resalve value of your property. To get a better understanding of the importance of choosing a good floor plan – and find out how to pick one that’s going to be right for you – make sure you read the rest of this post.
What Is A Floor Plan?
Before we go on, we just want to clarify exactly what we’re talking about. Floor plans show the layout and positioning of different rooms and spaces in an architectural design.
It’s basically a bird’s-eye view of a house design that allows you to see how everything is positioned.
3 Things To Consider When Choosing Your Floor Plan
Does it fit into your lifestyle?
It’s vital that your floorplan is able to accommodate your lifestyle, so think carefully about the way you live and what you like to do before making a choice.
If you like to cook and entertain, then a big kitchen with an open-plan living space is probably ideal. If you have to walk downstairs, through a bedroom and across the other side of the house to get between your kitchen and your dining/entertaining area, chances are that you aren’t going to use it as much.
Is it versatile and flexible?
When choosing the right floorplan, you need to think of how your needs and lifestyle will change over time.
Are you planning on raising a family? Are there enough bedrooms? Could you convert the home office into a nursery if you need to? Are you likely to have adult children or older relatives living with you at some point?
Never underestimate the importance of room positioning when choosing your floorplan. Remember, while it might just look like lines on a piece of paper now, it represents the space where you’ll spend most of your life for the foreseeable future.
Failure to choose a floorplan that can adequately adapt to your changing needs can cause some serious issues years down the line.
How are the rooms positioned?
There are no hard-and-fast rules, but generally speaking, it’s advisable to allow for a bit of distance between your living room and bedrooms. You also might want to have the kitchen and living room close together so you can keep an eye on your children while they’re watching TV.
Bathroom placement is also very important, as you want to tuck them away to ensure the maximum amount of privacy. Nobody wants to use a toilet that opens directly onto the dining room in the middle of a dinner party!
As you can see, a good floor plan can make or break the liveability of your new home. Make sure you ask the right questions and make the right choices so that you end up with a home that you’ll adore living in for years to come!



Be the first to comment on "What is the Importance of a Good Floor Plan?"